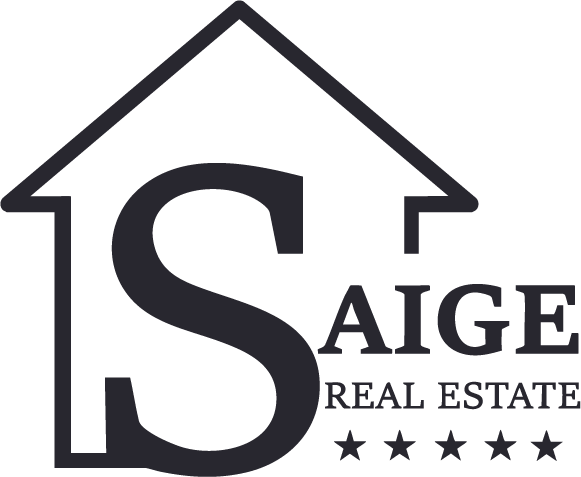No place like home
Helping You Find Where To Live
Buying a home is a big investment with a lot of moving parts, so it’s no surprise that you might have some doubts along the way. Approach the process with help of local expert, Saige Real Estate with years of experience and knowledge of the area our team will be sure to help no matter your circumstance.
6904 Mordred LaneCharlotte, NC 28277
Welcome to 6904 Mordred Lane — where charm, space, and location come together in all the right ways! In the highly desired Cady Lake neighborhood, this 4-bedroom, 2.5-bath home, with a primary bedroom down, is ready for you to call it home! The main floor features an airy, open layout with fresh paint and tons of natural light. The kitchen is functional and stylish, with plenty of counter space and a sunny breakfast area flowing right into the living room — perfect for everyday life or entertainment. Upstairs, the spacious loft offers a peaceful retreat, while the three additional bedrooms provide flexibility for guests, work-from-home setups, or hobbies. Outside, enjoy a fully fenced backyard with room to relax, garden, or host your next cookout. Then, walk across the street to enjoy the community pool, tennis courts, and pond. Located just minutes from I-485, shopping, dining, and schools, this is the total package. Don’t miss your chance to call it home!
| 3 days ago | Listing updated with changes from the MLS® |

Did you know? You can invite friends and family to your search. They can join your search, rate and discuss listings with you.